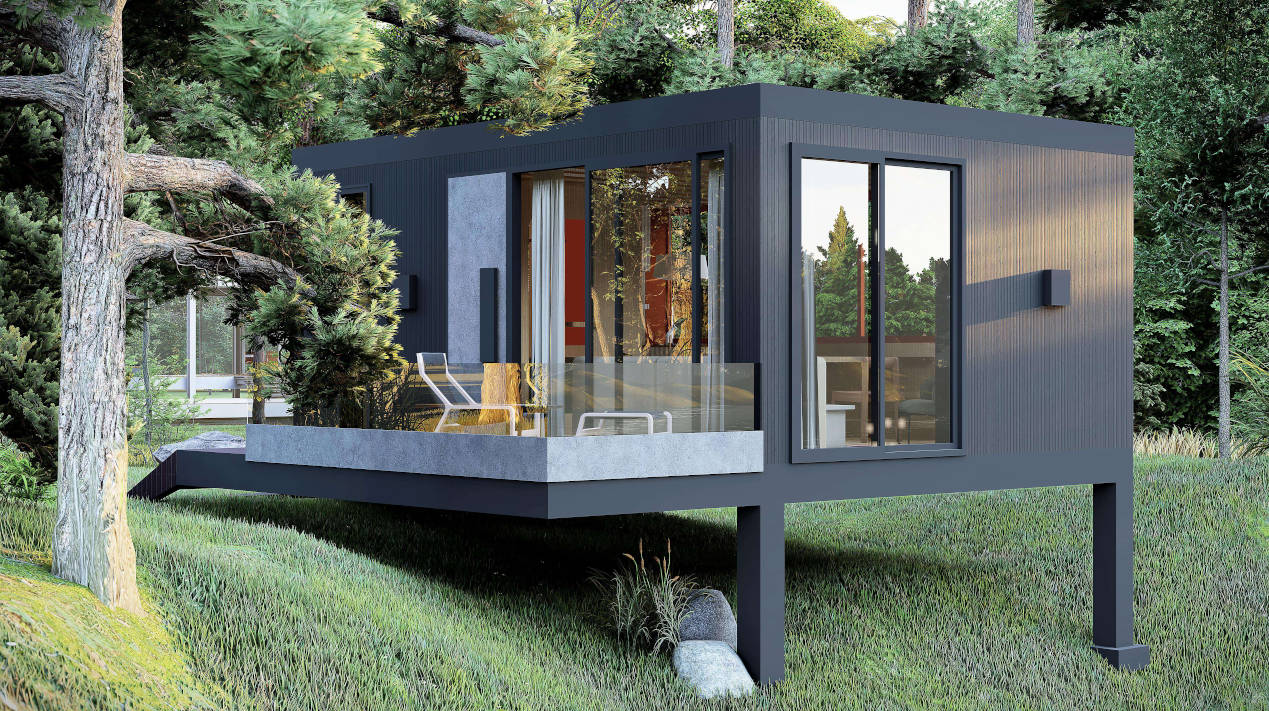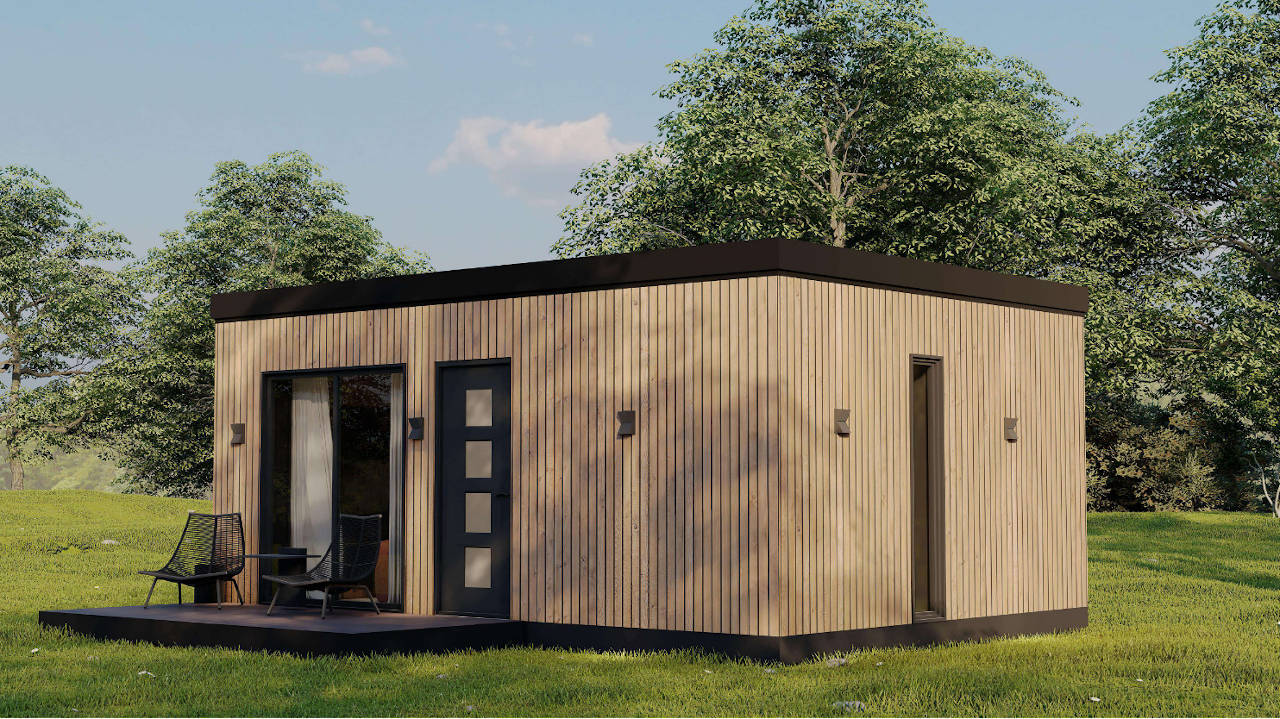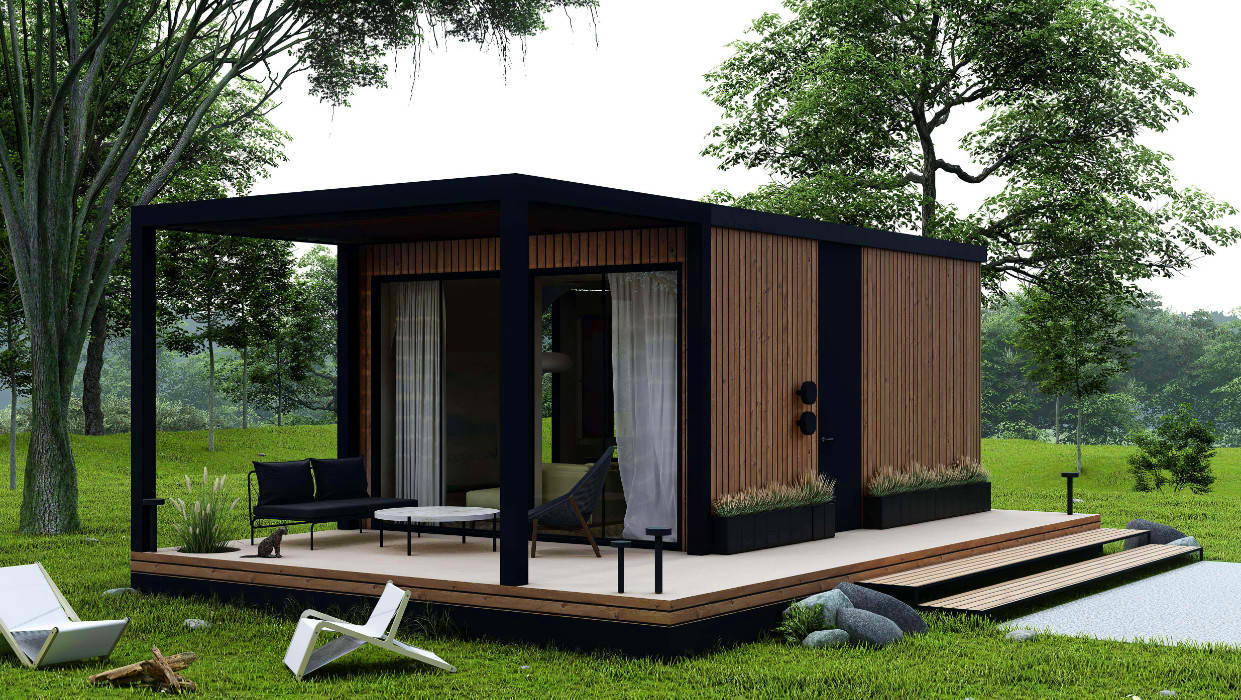Tiny chalets
DB Chalets – Vilas
You want to leave the everyday city life, breath fresh air and rest in the meadow, near a river or lake, or even in your backyard, out DB Chalet-Villas could be your perfect spot. Which style would suit you at best, Rural, Modern, Classic or Industrial? We can give you the type and model that you wish. First you choose from three standard layouts and then you choose a style that suits you best. Our wooden construction frame allows inbuilt of different layers or final touches on each surfaces. The mounting of the DB Chalets - Villas is only one day, from ground to key. Heating and cooling are solved with an Air-conditioner in the living room.




























