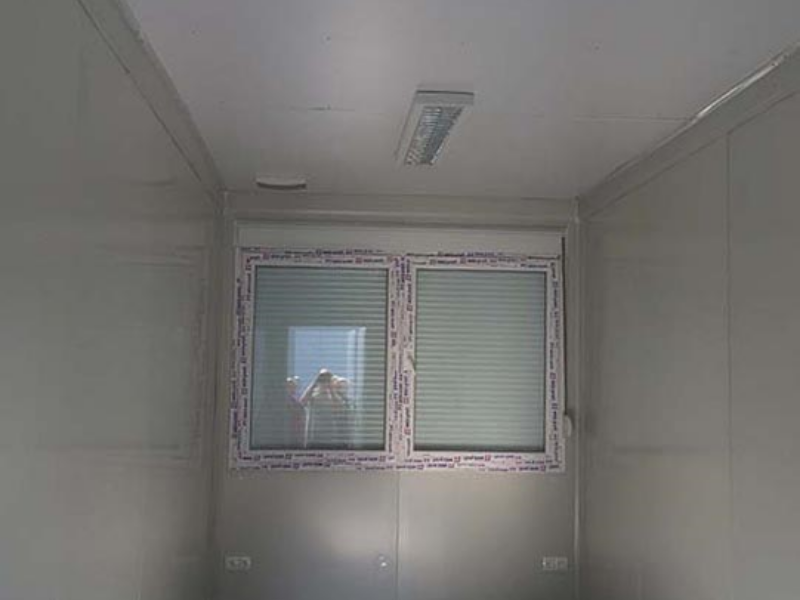Suited for construction sites, offices and accommodation solutions. Its modularity gives the opportunity to be stacked on 3 levels and coupled with units of the same type for even greater convenience.
Outside dimensions: L= 6.058 mm x W= 2.438 mm x H= 2.790 mm
Clear inside height: 2.520 mm
Description
The frame is built of cold rolled, galvanized and welded steel profiles with reinforced supports painted in RAL 5010 and RAL 9010, Floor composition from outside to inside: galvanized corrugated steel sheets with thickness of 0,5 mm, supporting structure of galvanized steel profiles, insulation with PU foam with thickness of 100 mm, cement bonded particle boards 25 mm thick (BETOPAN BOARDS), linoleum flooring (grey colour),
Ceiling composition from outside to inside: galvanized flat steel sheets seamed in the middle and at all 4 corners of the frame construction, insulation between the wooden construction 100 mm thick, particle boards 10 mm thick (inside in white colour),
The walls are with sandwich panels with PU-insulation with thickness of 80 mm in RAL 9010,
With forklift pockets and upper and lower ISO-corners for easy manipulation with a forklifter or crane.
Equipment
4 galvanized exterior doors with outside swing, producer Novoferm GmbH Germany (Type Superplus) with dimensions 2000 mm x 875 mm, fire retardant F 30 with cylinder lock and eaves painted in RAL 9010,
1 double glazed PVC window with 5 chambers, with tilt and turn mechanism, with Aluminium shutters 1.314 mm x 1.998 mm,
Electrical installation in compliance to VDE Norms in Germany, consisting of: Distribution box flush mounted with ground fault circuit interrupter Type B and automatic fuses 10 A and 16 A Type B, electrical cables are built in the wall panels,
2 office grid LED lamps 2×36 W and 1 round ceiling lamp 40 W, 1 convector heater 2.000 W,
4 double electrical sockets, 3 single electrical sockets, Electrical input and output through CEE Plugs 380 V / 32 A.

